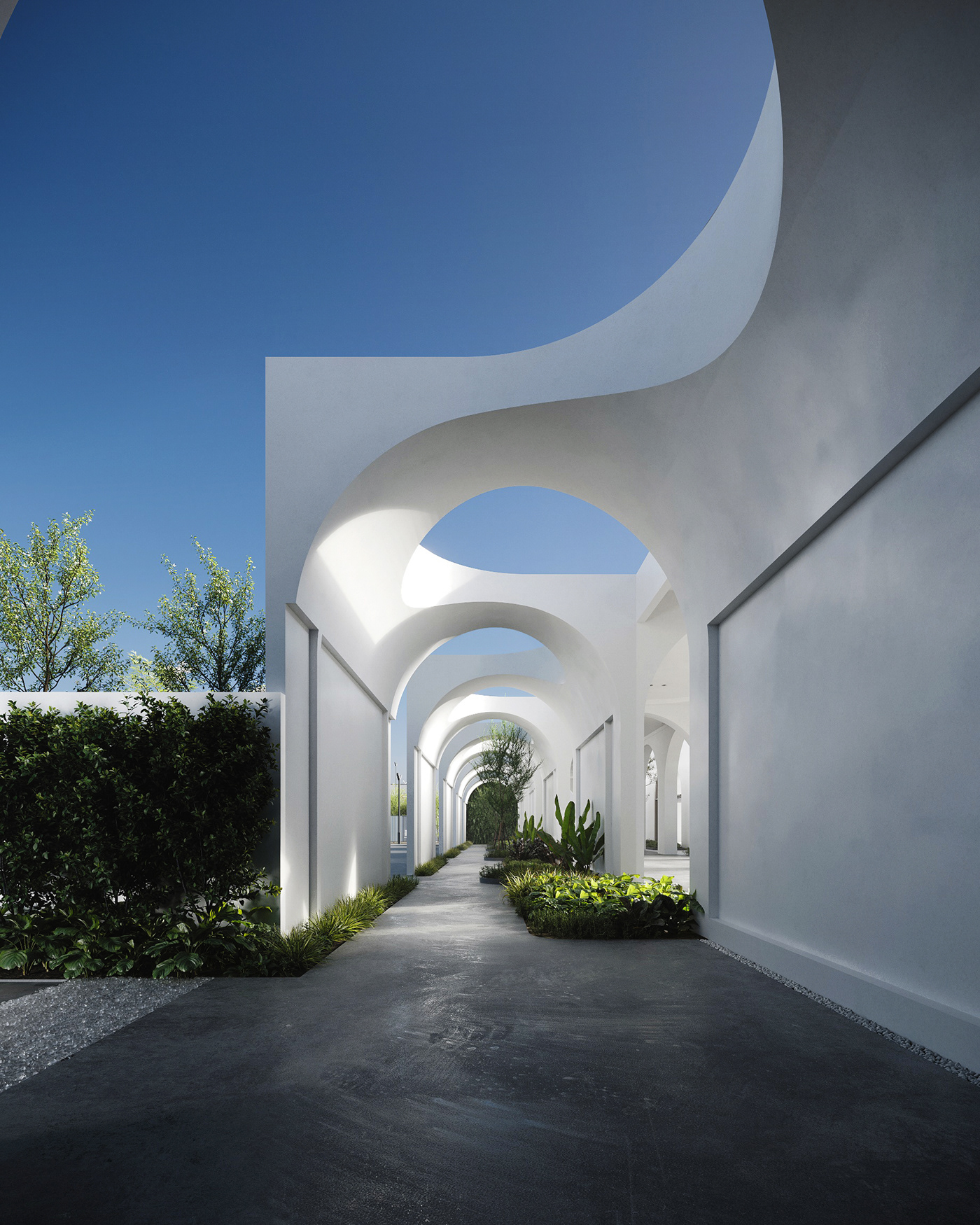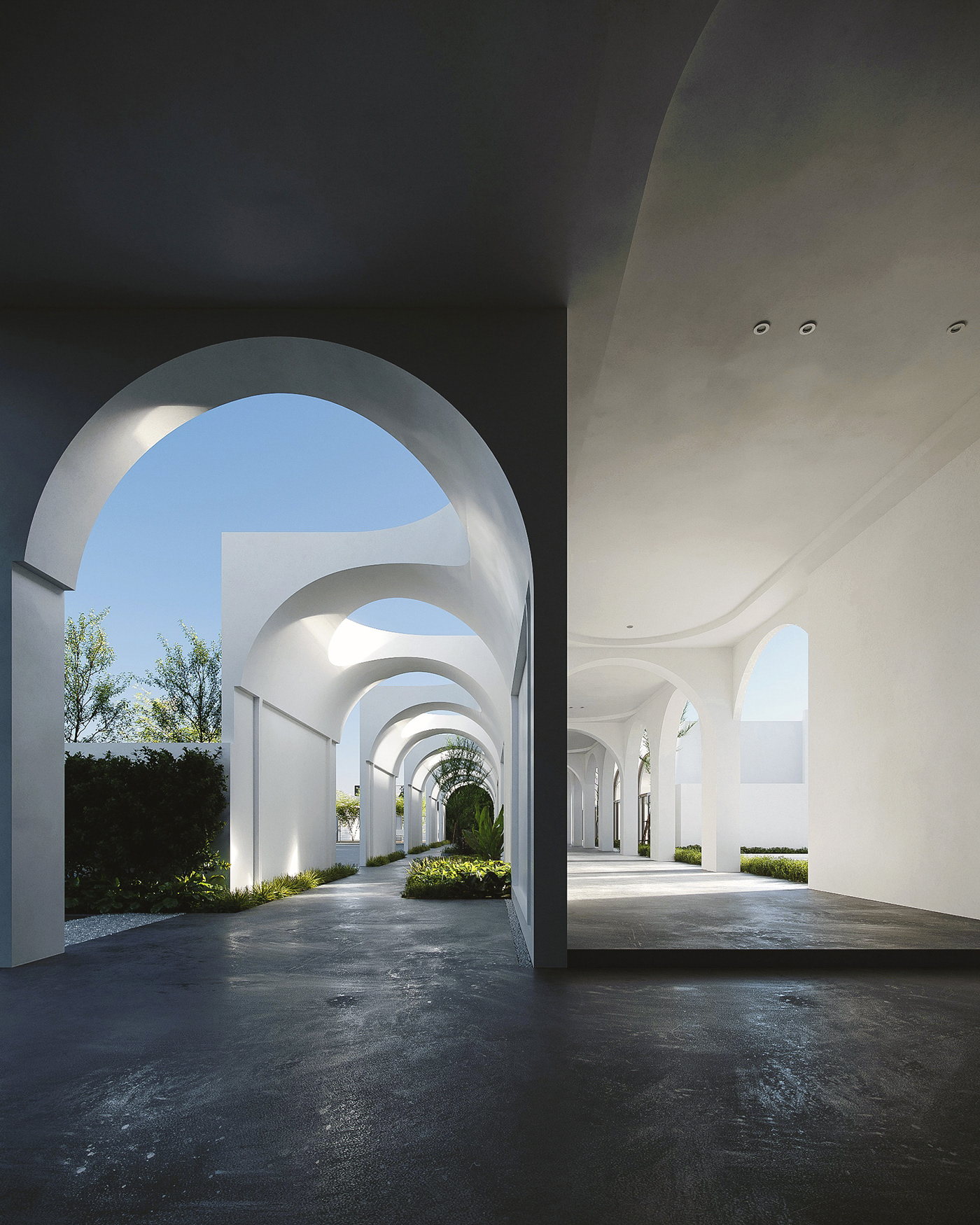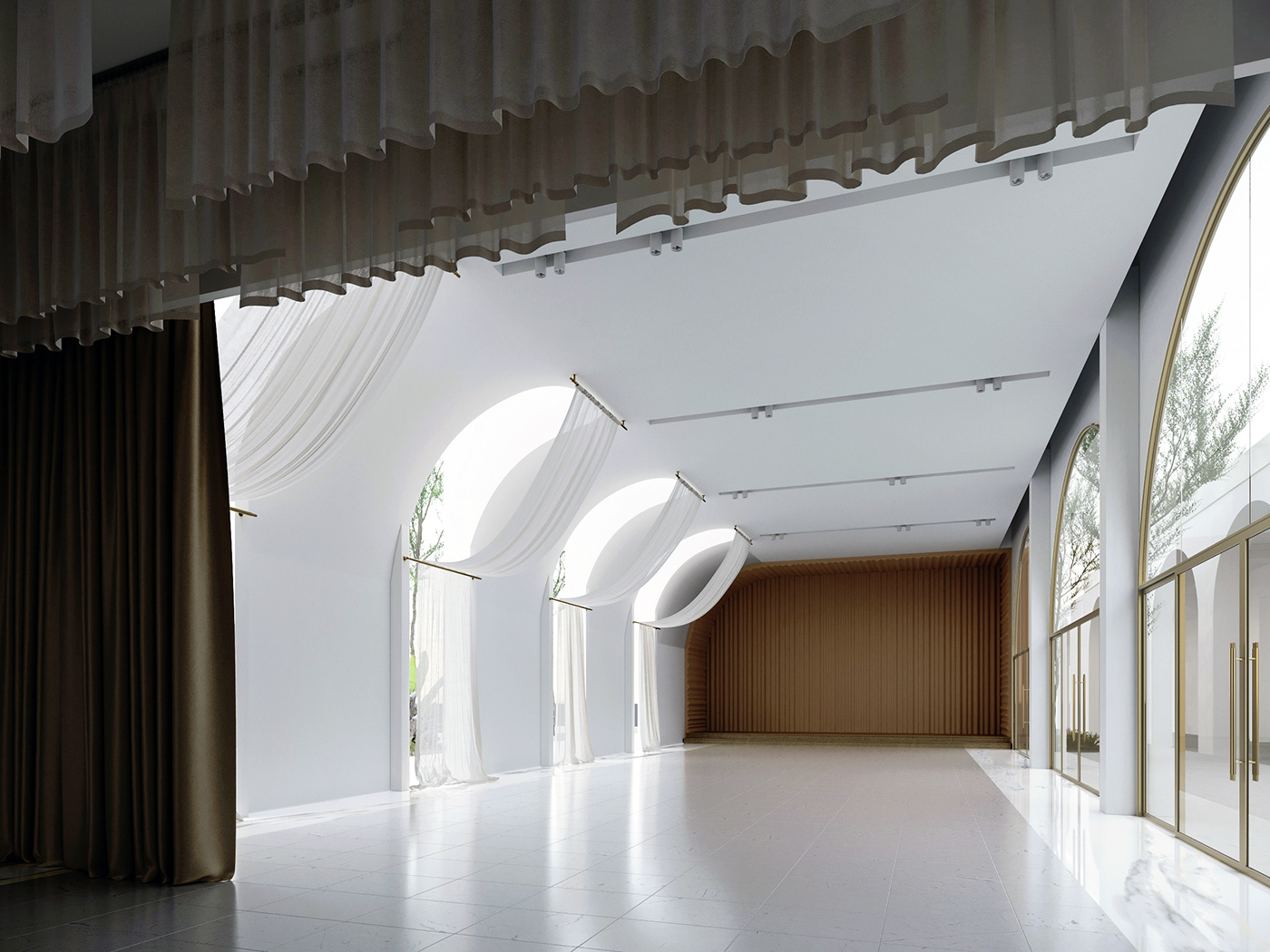Aube Wedding Venue
Architects | PHTAA Living Design
Area | 1500 m²
Area | 1500 m²
One of the most memorable spaces that struck me with its beauty and simplicity of lines.
The theme of the arch and the curved wall is repeated inside the building in various forms. The arches which form both the outer wall of the main hall and the enclosed structure overlap each other, again creating a sense of movement. The curves are reduced in the cornice of the arched ceiling windows in the main hall ceiling, and this cornice is re-appropriated as a finish to the wall behind the stage.

Render by Photo
Software
3ds Max | Corona Renderer | Adobe Photoshop













